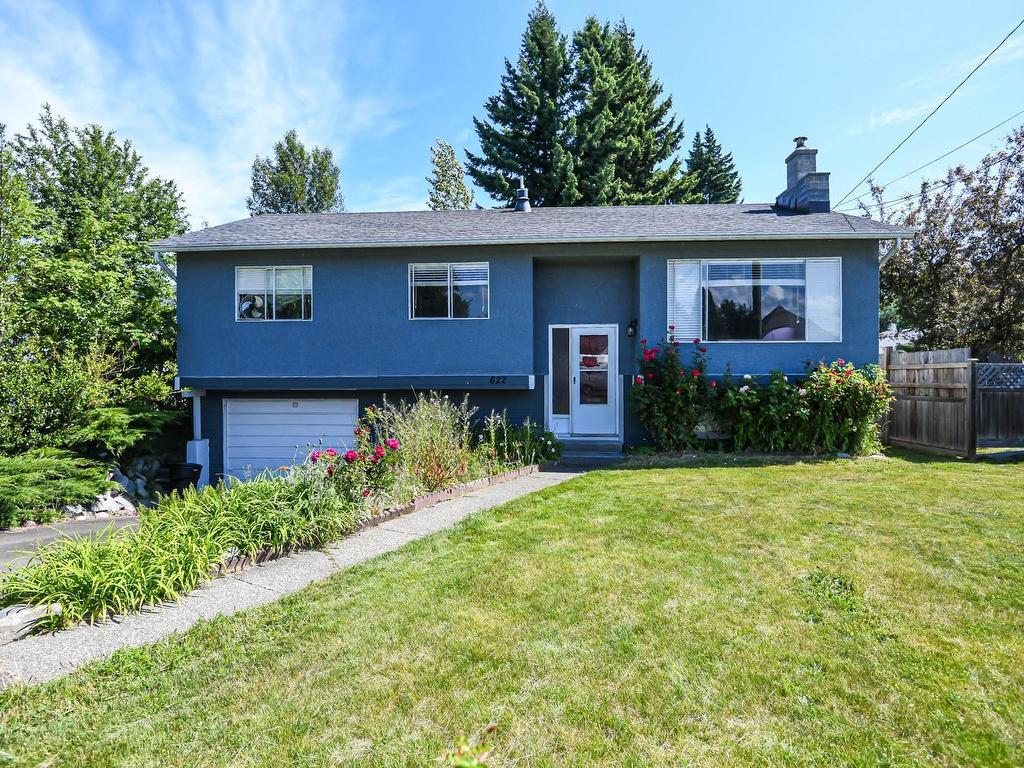For Sale
$649,900
622
Pidcock
Ave,
Courtenay,
BC
V9N 3E3
3 Beds
2 Baths
#959311

