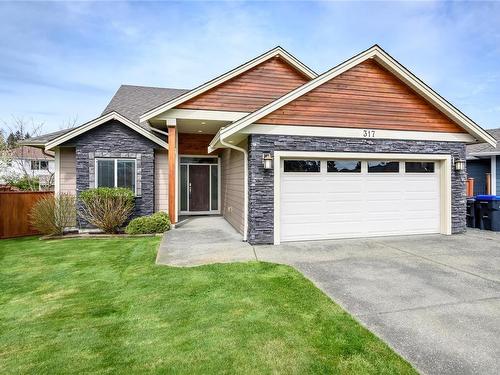








Phone: 250.334.3124
Mobile: 250.898.9922

121 -
750
COMOX
ROAD
Courtenay,
BC
V9N 3P6
| Neighbourhood: | Comox Valley |
| Annual Tax Amount: | $5,025.00 (2024) |
| Lot Frontage: | 6969.6 Square Feet |
| Lot Size: | 6969.6 Square Feet |
| No. of Parking Spaces: | 2 |
| Floor Space (approx): | 1309 Square Feet |
| Built in: | 2013 |
| Bedrooms: | 3 |
| Bathrooms (Total): | 2 |
| Zoning: | CD-17 |
| Accessibility Features: | Ground Level Main Floor , [] |
| Basement: | Crawl Space |
| Construction Materials: | Frame Wood |
| Cooling: | Air Conditioning |
| Exterior Features: | Low Maintenance Yard |
| Fireplace Features: | Electric |
| Flooring: | Mixed |
| Foundation Details: | Concrete Perimeter |
| Heating: | Electric , Heat Pump |
| Interior Features: | Dining Room |
| Laundry Features: | In House |
| Lot Features: | Easy Access , Family-Oriented Neighbourhood , Landscaped , Quiet Area , Recreation Nearby , Shopping Nearby |
| Ownership: | Freehold/Strata |
| Parking Features: | Attached , Driveway , Garage Double |
| Pets Allowed: | Aquariums , Birds , Caged Mammals , Cats OK , Dogs OK , Number Limit |
| Property Condition: | Resale |
| Property Sub Type: | [] |
| Road Surface Type: | Paved |
| Roof: | Asphalt Shingle |
| Sewer: | Sewer Available |
| Utilities: | Electricity Connected |
| Water Source: | Municipal |
| Window Features: | Insulated Windows |
| Zoning Description: | Multi-Family |